Duplex house in Ekali
Study – Implementation – Supervision
UNDER CONSTRUCTION
The study plot is corner and has an area of approximately 1400 square meters. The main goal of the synthetic process is to create two equal single-family houses in two equal parts of the plot, with independent accesses and separate expansions to the surrounding area. Therefore, the single-family houses were placed antidiametrically, one towards the North and the other towards the South part of the plot and at different levels due to the imbalances that exist in the plot. Each residence includes a basement, ground floor and first floor, as well as a swimming pool in the surrounding area and parts of a planted roof.
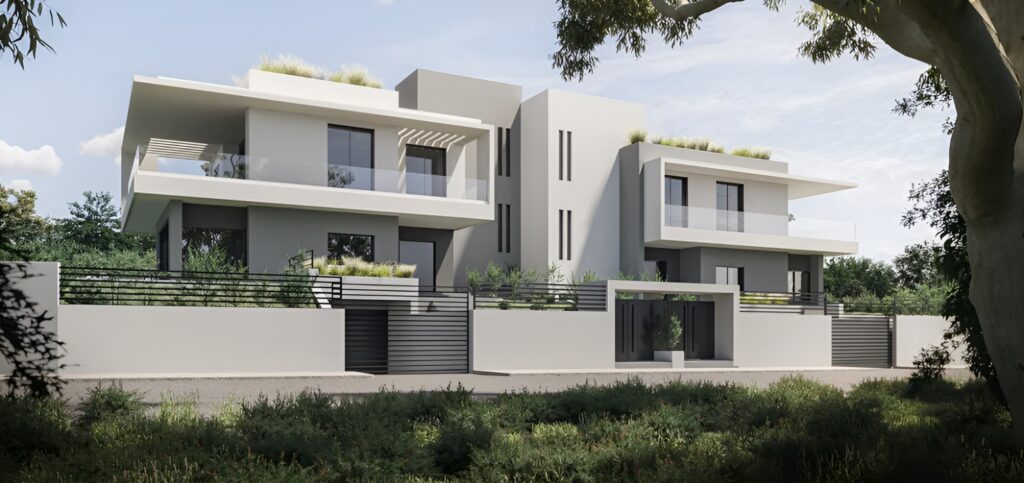
Gallery
More of the project
Explore additional details and highlights from our innovative architectural designs, showcasing functionality and aesthetic appeal.
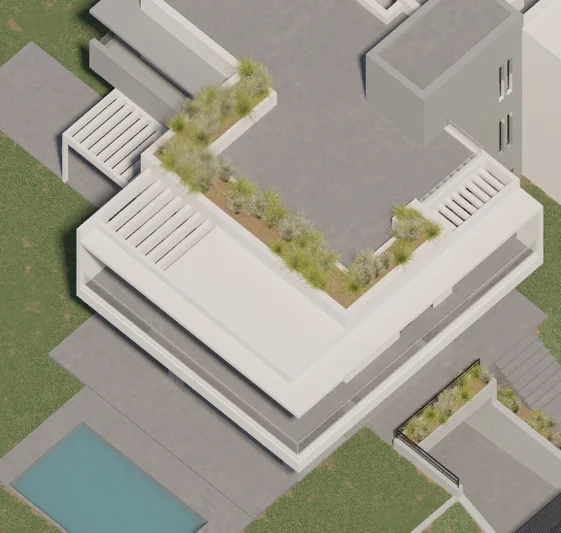
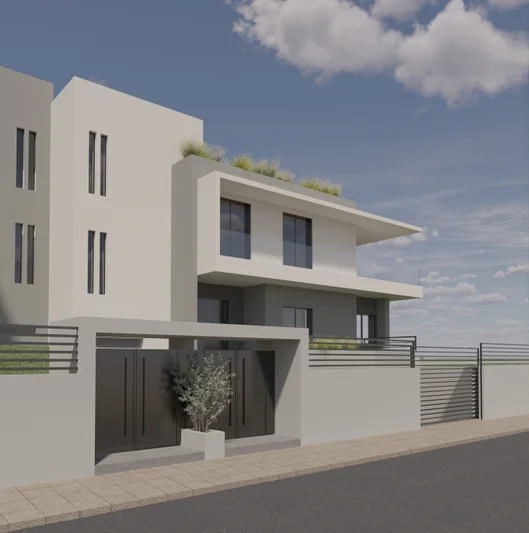
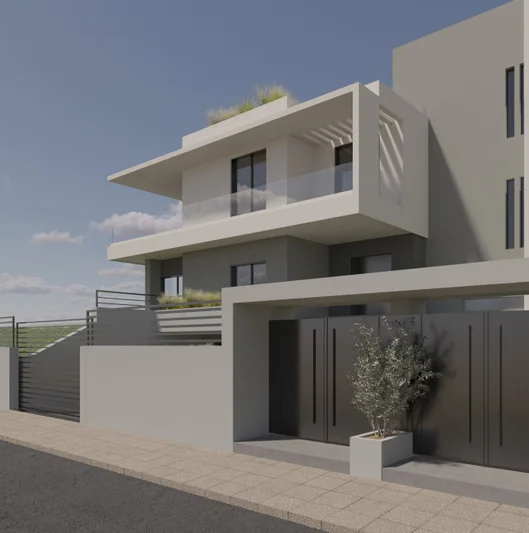
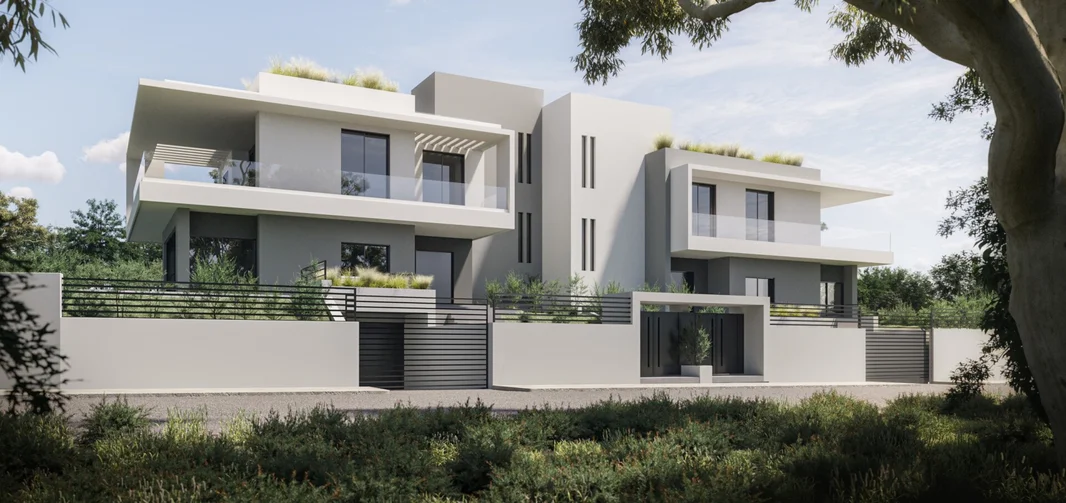
Contacts
Email: info@kxarchitects.gr
Phone: 210 6399441
Address: Sotiros 8, Kontopefko, Agia Paraskevi 15343, Athens
