Detached house in Agia Paraskevi
Study – Implementation – Supervision
The building (total area 195sqm) is developed on two floors with a roof, and has a basement of 120 sqm with garage and playroom – guest house. The design of the interior was done in such a way that they arise simple, clear shapes and functional windows. Τhe voids and cantilevers of the main structure were created by rotating the building by 45΄in relation to the site axis. Thiς move, apart from formulating the building΄s volume, increased the amount of daylight that enters the property. The ground floor includes the ΄΄public spaces΄΄ of the residence, in order to have the possibility of direct access from them to the outdoor area and the garden. It is formed on two levels, with a small height difference between them. The two-story core in the center of the ground floor ensures interesting visual escapes towards the floor but also towards an intermediate level, where one has been aptly designed open library – office space.
Publication: Interior spaces, Contemporary Greek Architecture, KTIRIO Publications 2010
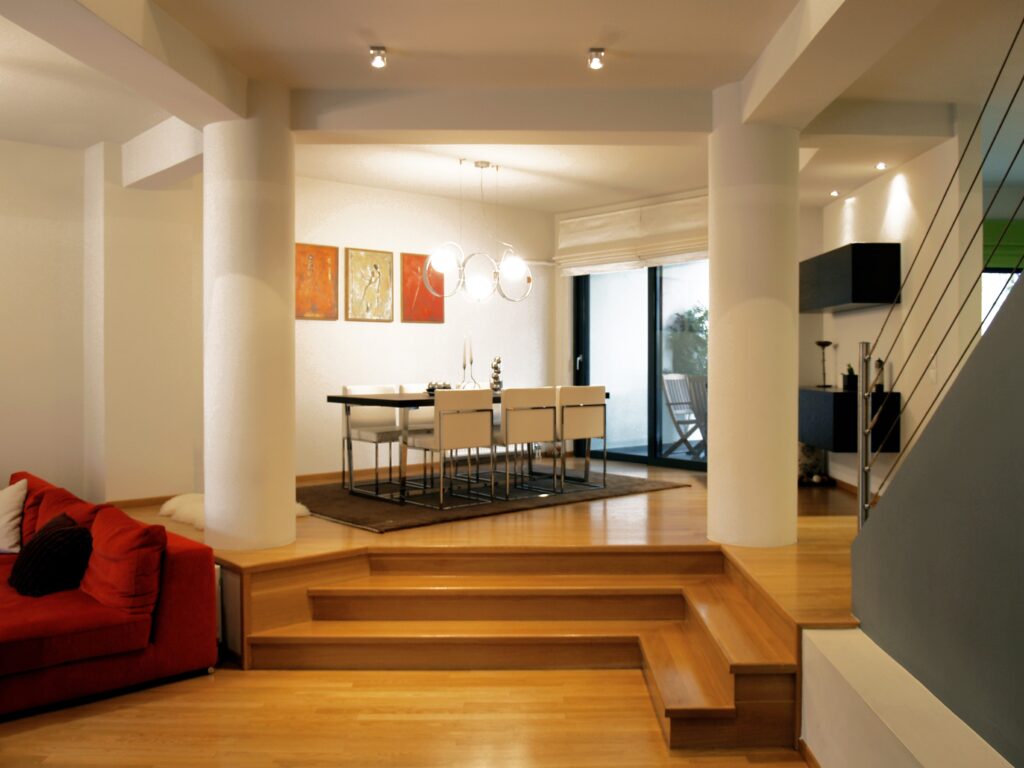
Gallery
More of the project
Explore additional details and highlights from our innovative architectural designs, showcasing functionality and aesthetic appeal.
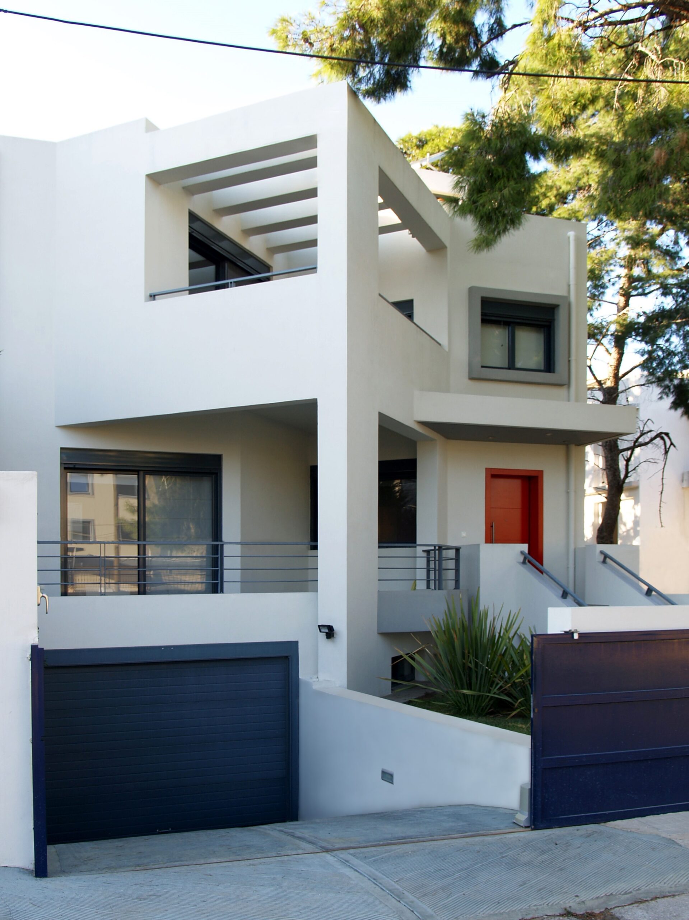
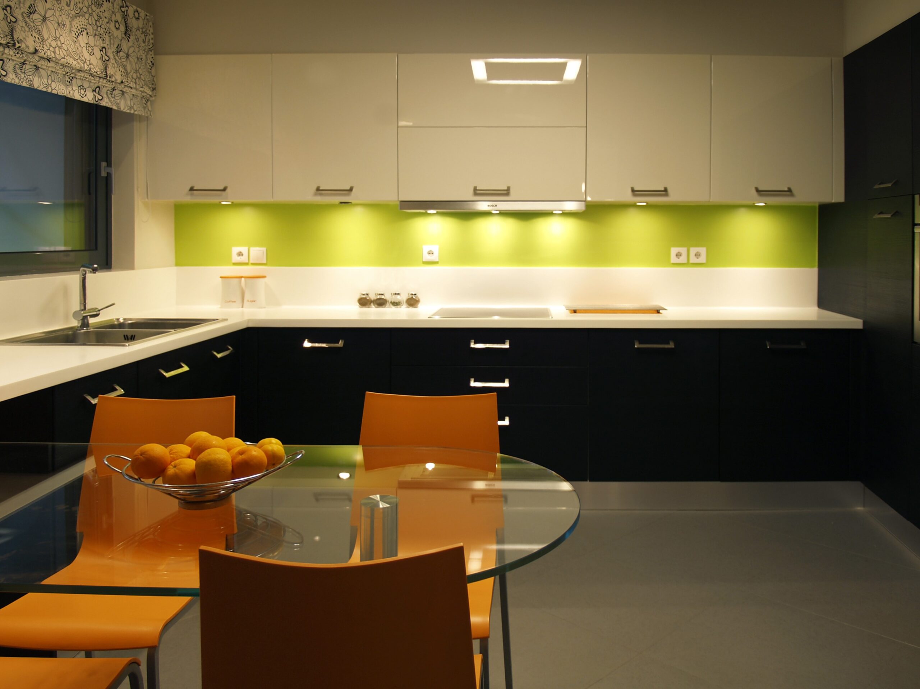
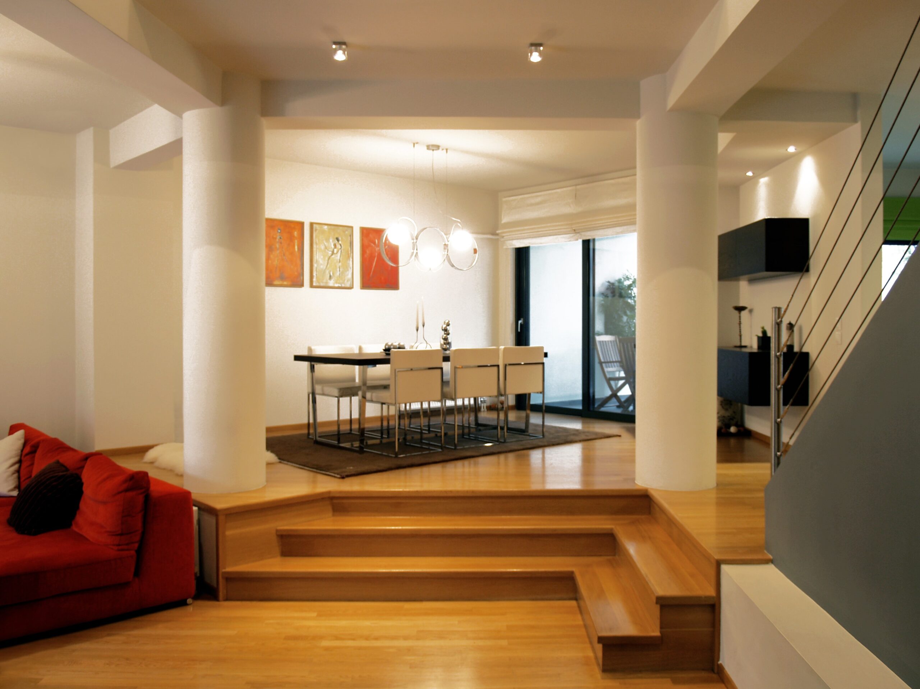
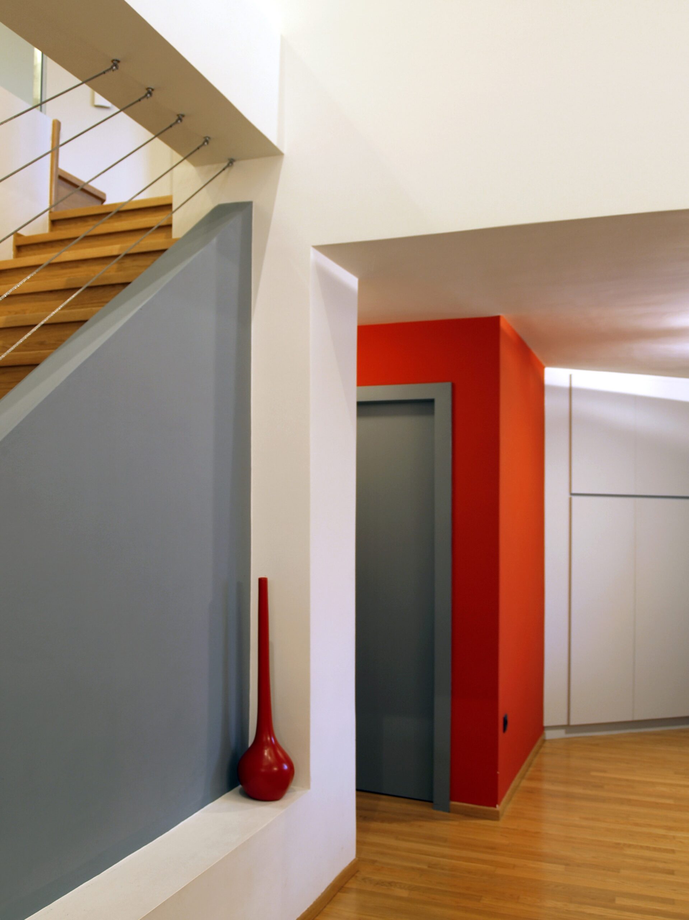
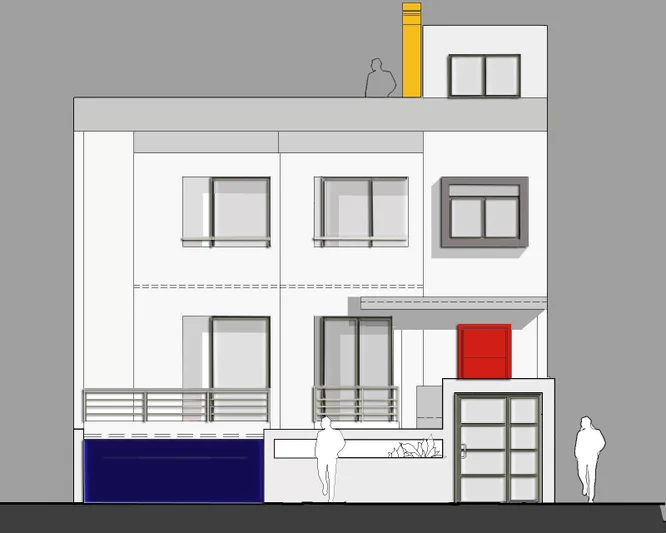
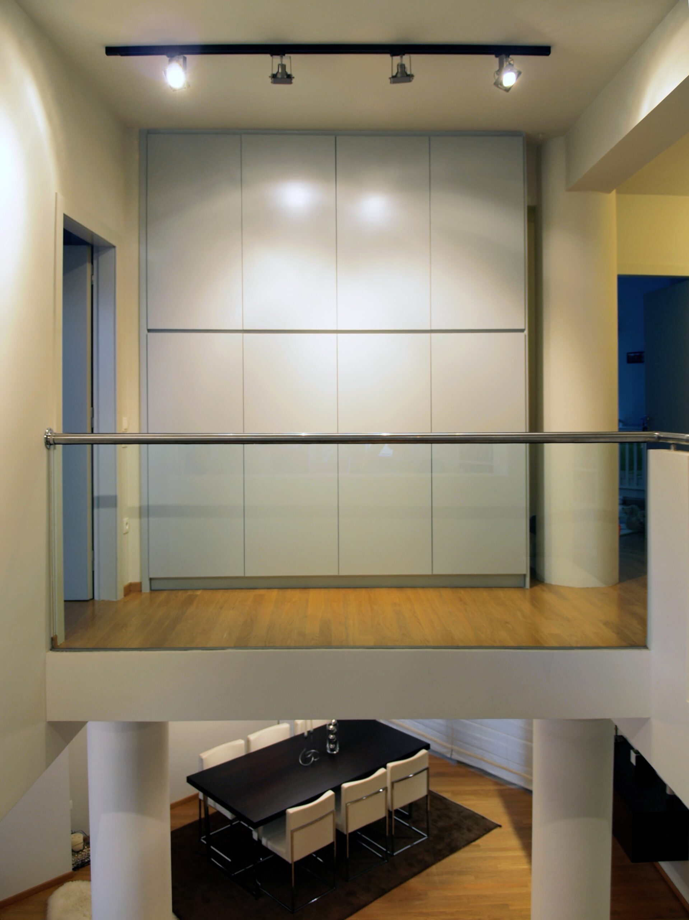
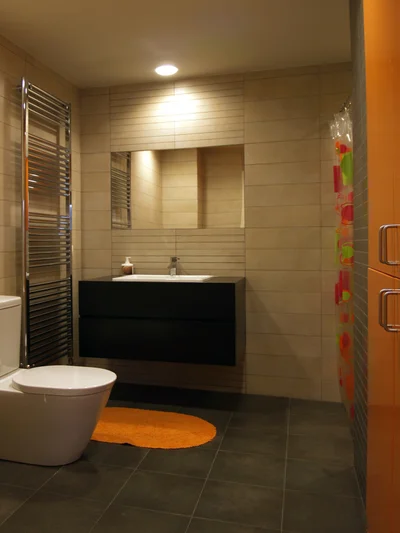
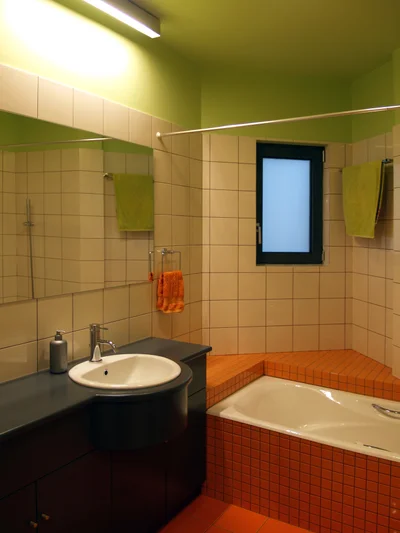
Contacts
Email: info@kxarchitects.gr
Phone: 210 6399441
Address: Sotiros 8, Kontopefko, Agia Paraskevi 15343, Athens
